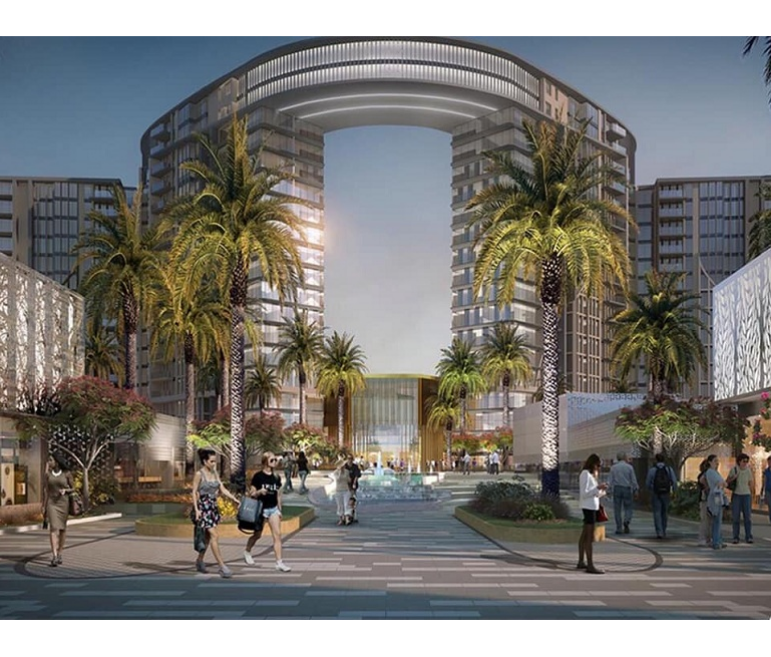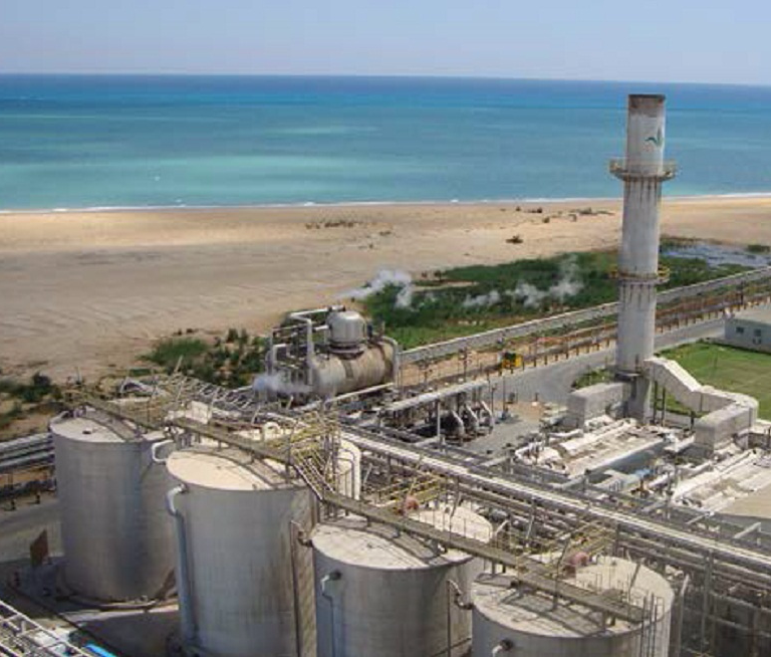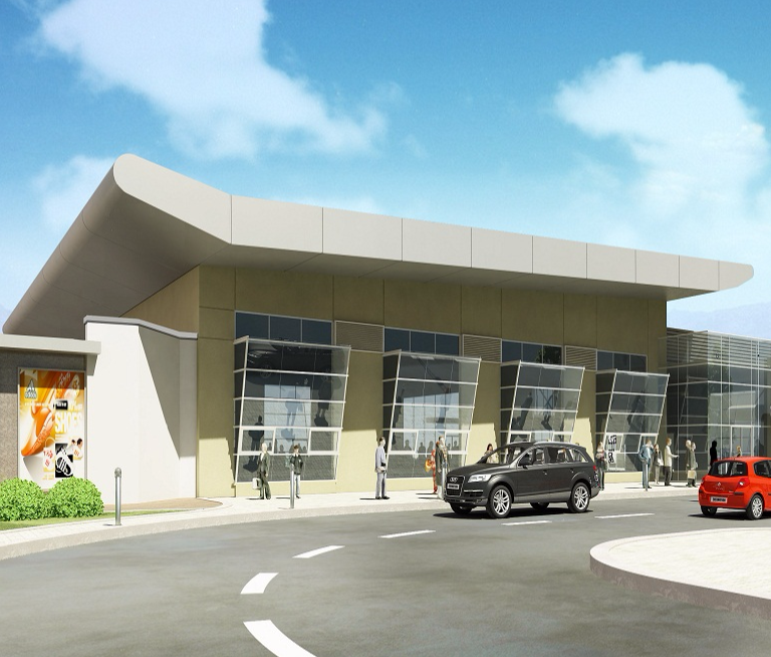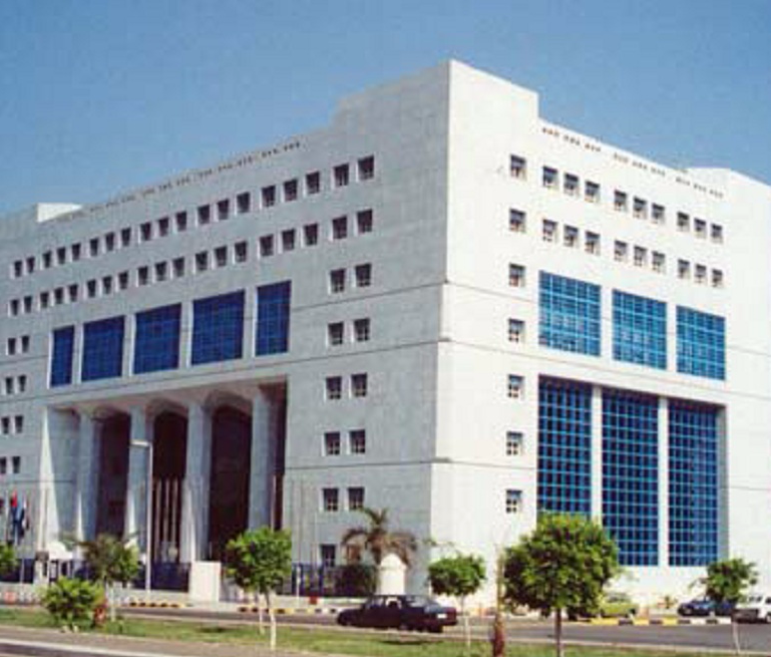Project Description
Occupying a land area of 5,025 m2; the 142-bed hospital building consists of a basement, ground, and 5 floors with a total BUA of 23,976 m2 as follows:
- Basement: parking, Central Sterilization Unit, laundry, morgue, workshops, storages, waste room, and MEP rooms with an area of 5,025 m2
- Ground Floor: entrance, Radiology Department, Emergency Department, and services (kitchen and MEP) with an area of 2,550m2
- First Floor: outpatient clinics, laboratories, blood bank, Endoscopy Unit, and nursing school with an area of 2,717 m2
- Second Floor: inpatient wards, Dialysis Unit, and medical staff accommodation with an area of 2,717 m2
- Third Floor: inpatient wards, central pharmacy, training center, and administration with an area of 2,717 m2
- Fourth Floor: Obstetrics and Gynecology, Caesarean Department & Gynecology wards, and Neonatal Care Department with an area of 2,750 m2
- Fifth Floor: Intermediate Care Units (Adults), Pediatric Intermediate Care Units, and Pediatric Intensive Care Units with an area of 2,750 m2
- Sixth Floor: Operation Rooms and Intensive Care Unit with an area of 2,750 m2
Activities
- Architectural
- Civil Works
- Communications and security systems
- Electrical
- HVAC
- Mechanical
- Roads
- Structural
Scope
- Conceptual design
- Tender Action
- Tender documents
Client
Ministry of Health & Population
LOCATION
egypt
,project sheet
share this project



