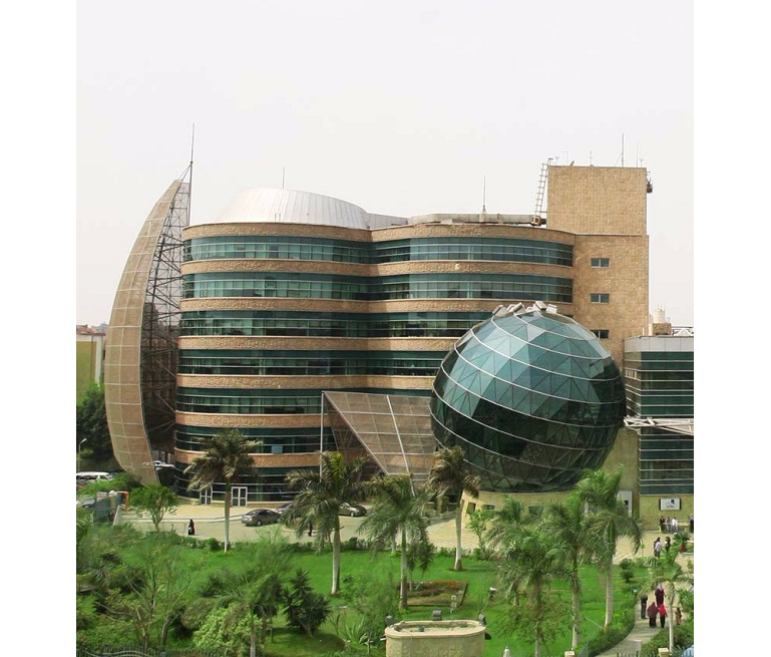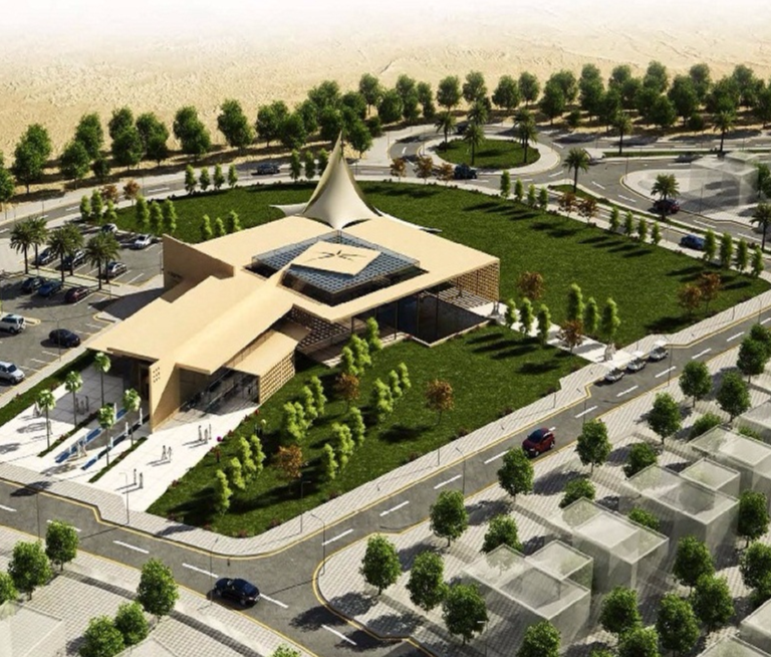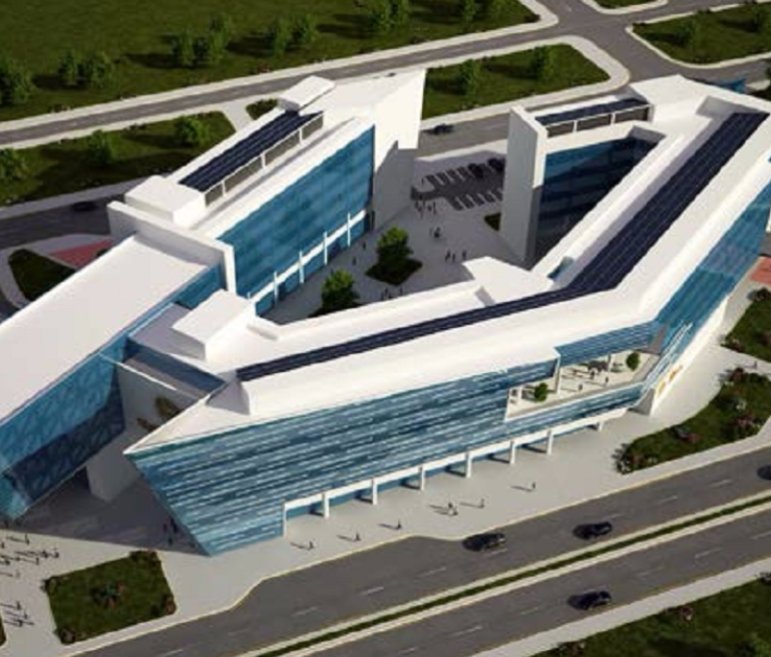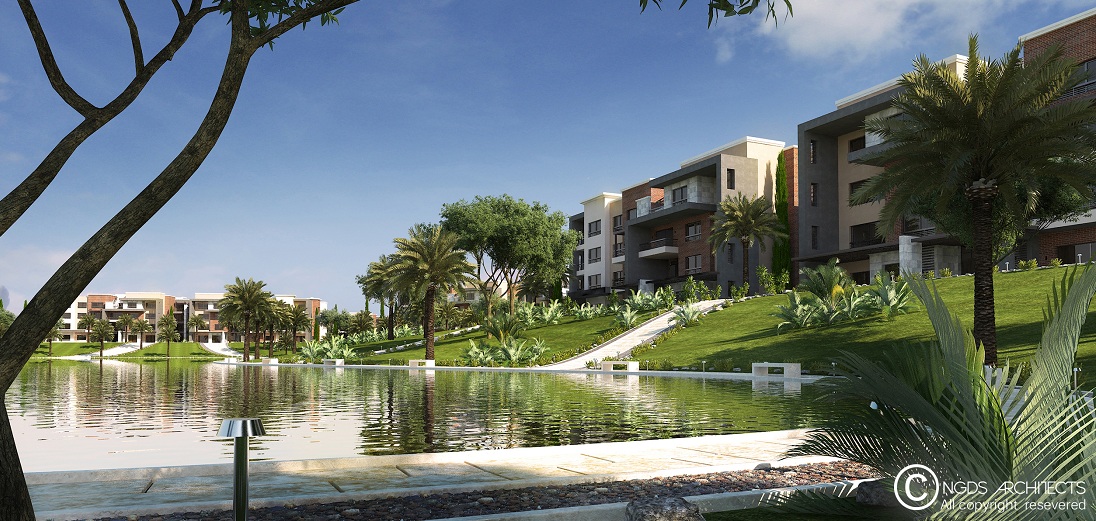Project Description
The hotel is located in New Al-Alamein city east of Marsa Matrouh and west of Alexandria, and is bound from the south by the north coast Cairo/Marsa Matrouh railroad, with a total plot area of 54 feddans and a total built-up area of 270,000 m2.
The project comprises the following:
- Three hotel towers with a total BUA of 101,580 m2, including a basement, basement mezzanine, ground floor, mezzanine, first floor, and 20 typical floors. The hotel includes 617 units (rooms & suites).
- Three residential hotel apartment towers with a total BUA of 100,740 m2, including basement, basement mezzanine, ground, mezzanine, first and 20 typical floors. The residential hotel apartment towers include 508 keys; between studios, one- and two-bedroom apartments, and suites.
- Mini Masa Hotel with a total BUA of 8,414 m2, including a ground floor, first and second floors. The hotel includes 102 units (rooms & suites).
- Chalets units & VIP chalets building.
- Mall with a total BUA of 35,363 m2.
- Mosque with a total BUA of 1,785 m2.
- Food Court building with a total BUA of 9,533 m2.
- Beach Restaurants & Snack Bars.
- Marina & Restaurants.
- Service & Utility Buildings with an area of 25,616 m2.
- Landscape areas, water features, swimming pools,
- Infrastructure and a fence.
Activities
- Architectural
- Communications and security systems
- Electrical
- HVAC
- Infrastructure
- Interior Design
- Landscaping
- Mechanical
- Roads
- Structural
Scope
- Conceptual design
- Construction documents
- Construction supervision
- Design development
- Detailed design
- Preliminary design
- Project management
- Schematic design
Client
Armed Forces Finance Authority
LOCATION
egypt
,al-alamein
,project sheet
share this project



