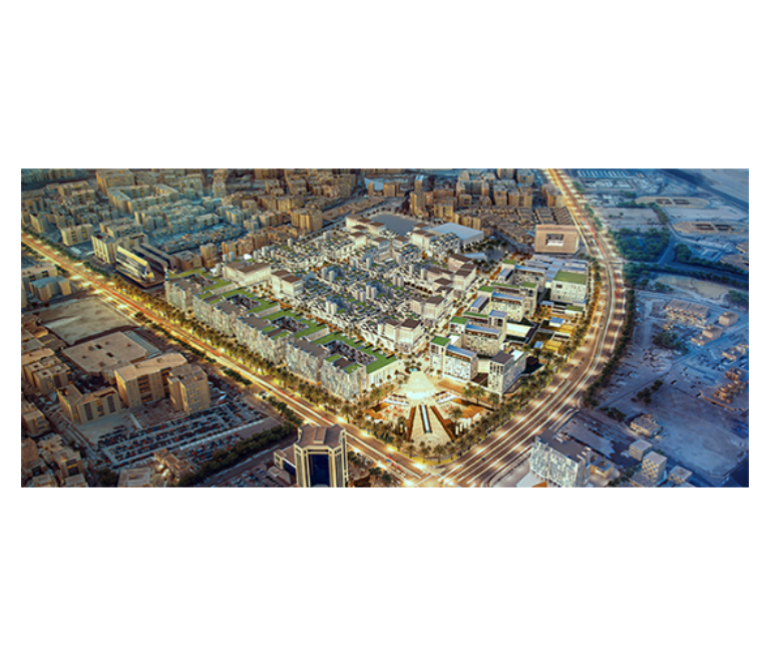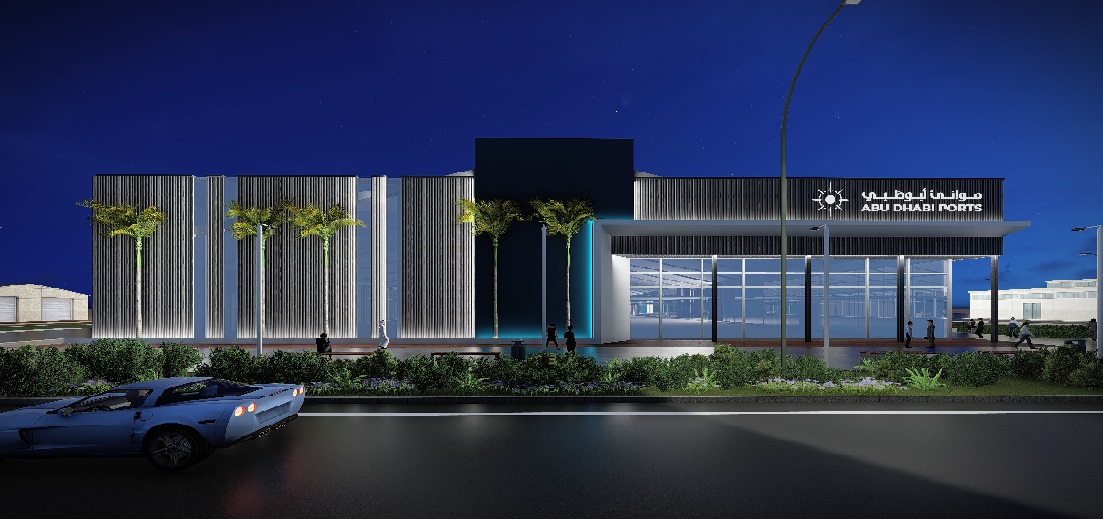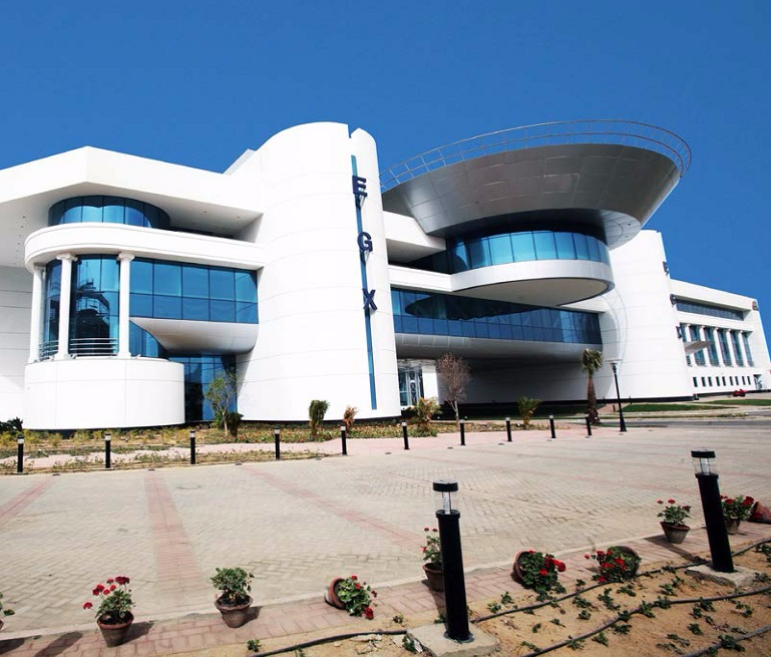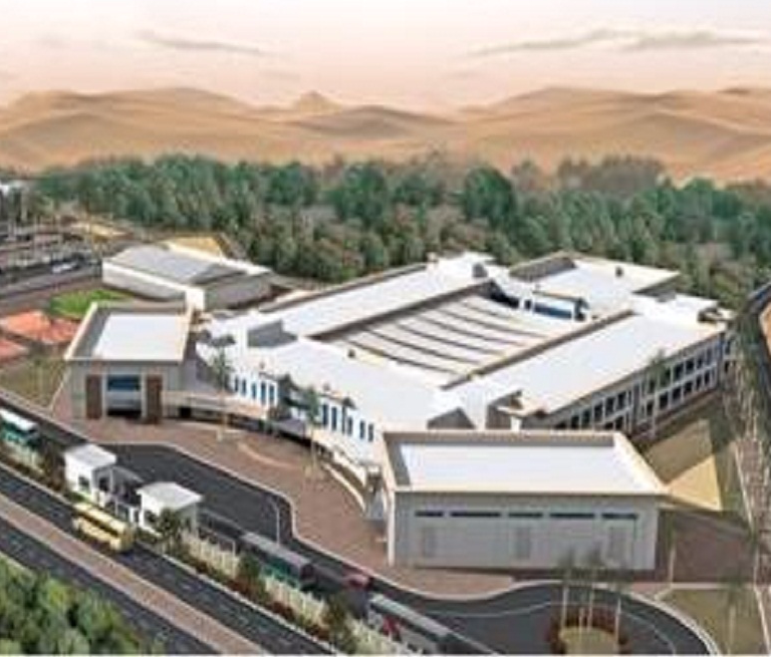Project Description
The project comprises preparation of BIM models and clash resolution for the constructability of Cairo Festival City (CFC) Mall.
CFC Mall is a major regional retail shopping center with 222,130 m2 leasable areas, anchored by the international brands of IKEA, Marks & Spencer, Zara, Debenhams, and H&M, along with Carrefour hypermarket, cinema complex (17 screens), and food court units (18), in addition to a wide variety of shops (117); all served by over 7,000 parking spaces.
The second facet of CFC is the Retail Village that surrounds a superbly romantic lake with a dancing fountain. The village comprises 10 buildings, accommodating 51 restaurants and cafes. There is an exciting outdoor palm tree-lined promenade with 24 shops and boutiques in a streetscape environment connecting the Village’s many open-air dining terraces, shaded plazas, and courtyards to the indoor shopping area of Cairo Festival City Mall. Adjacent to the mall, stands out the recreational and educational building of KidZania; which provides children with a safe, unique, and very realistic educational environment. The developmental setting of KidZania allows kids to use role-play by mimicking traditionally adult activities.
The fourth main component of CFC is the high-end residential villas of Oriana. The spectacular villas introduce a new level of luxury using the state-of-the-art engineered smart home systems. ECG used BIM package throughout the design process.
Activities
- Architectural
- Communications and security systems
- Electrical
- HVAC
- Interior Design
- Mechanical
- Structural
Scope
- BIM modeling
- Conceptual design
- Construction management
- Construction supervision
- Design development
- Detailed design
- Schematic design
- Tender documents
Client
Al-Futtaim for Commercial & Administrative Centers S.A.E.
LOCATION
egypt
,new-cairo
,project sheet
share this project



