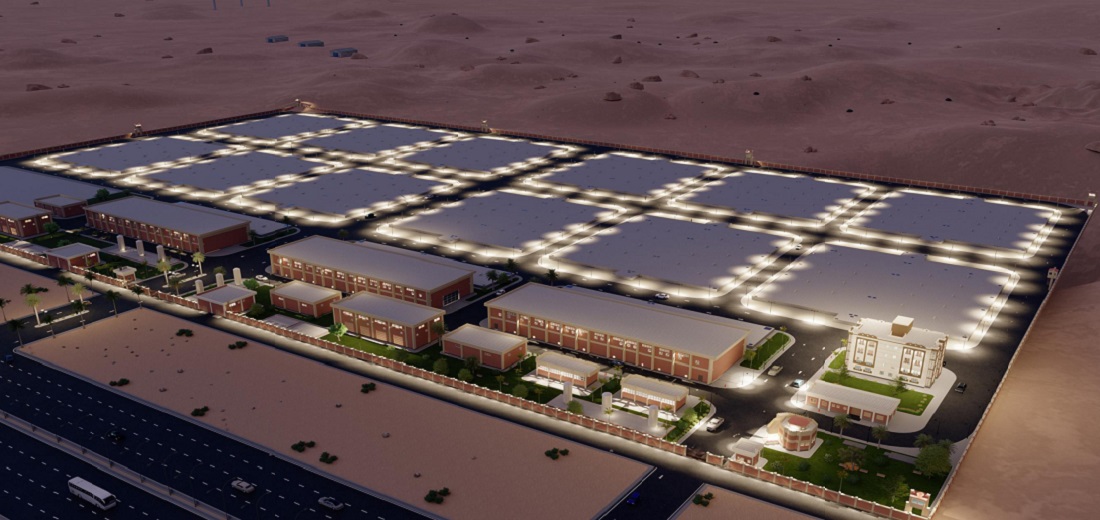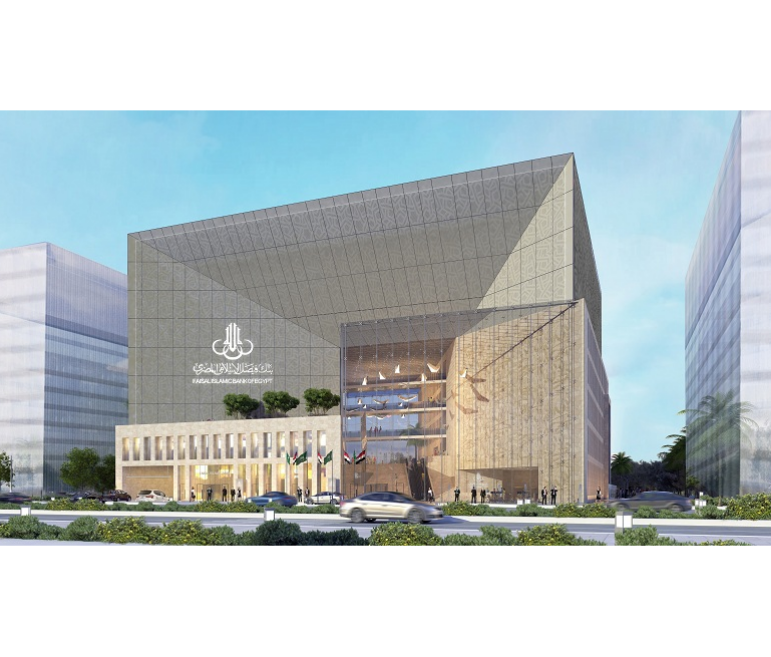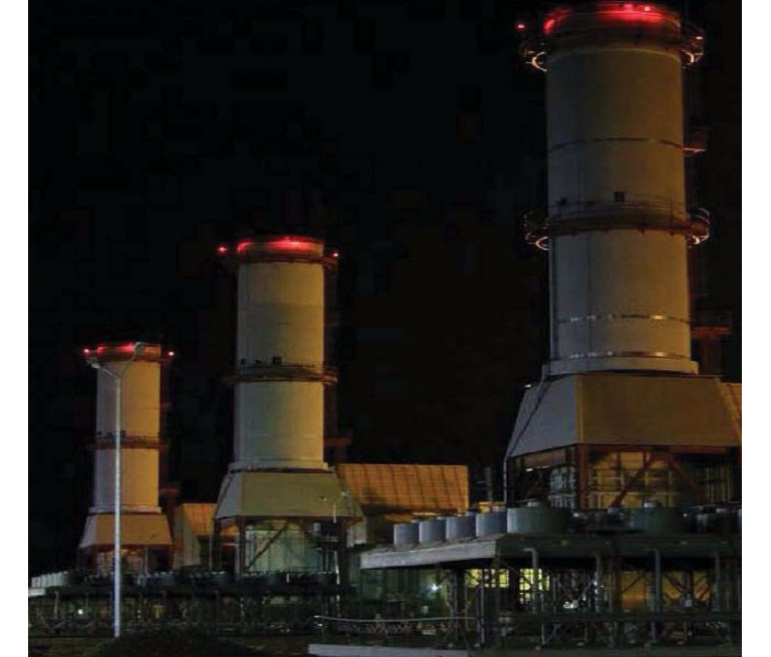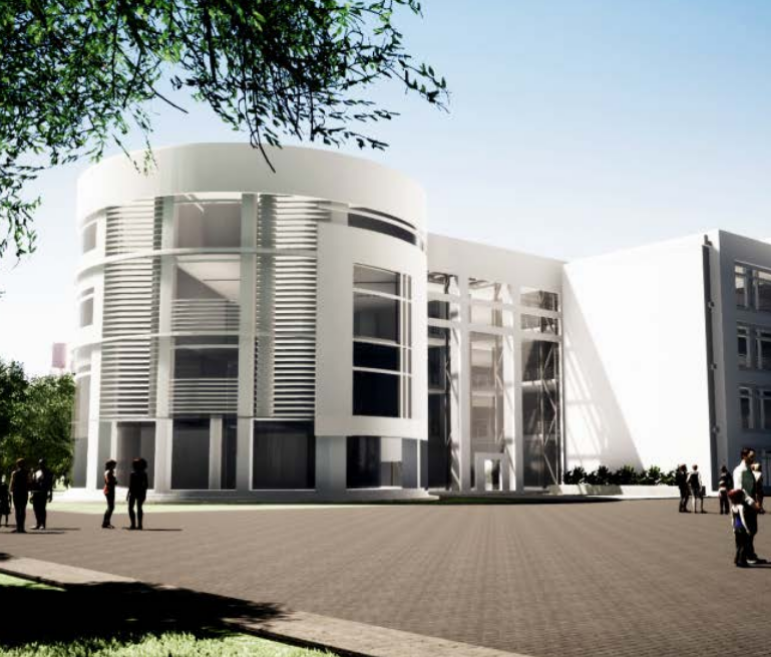Project Description
On a land area of 44,332 m2 and with a built-up area of 39,048 m2; the project consists of 6 buildings including a common basement (area: 37,000 m2) and floors varying from G+2 to G+3.
Activities
- Architectural
- Civil Works
- Communications and security systems
- Electrical
- HVAC
- Interior Design
- Landscaping
- Mechanical
- Roads
- Structural
Scope
- Basis of Design Report (BODR)
- Design permits
- Detailed design review
- IFC (Issued for construction)
- Schematic design
Client
EMAAR Development
LOCATION
egypt
,project sheet
share this project



