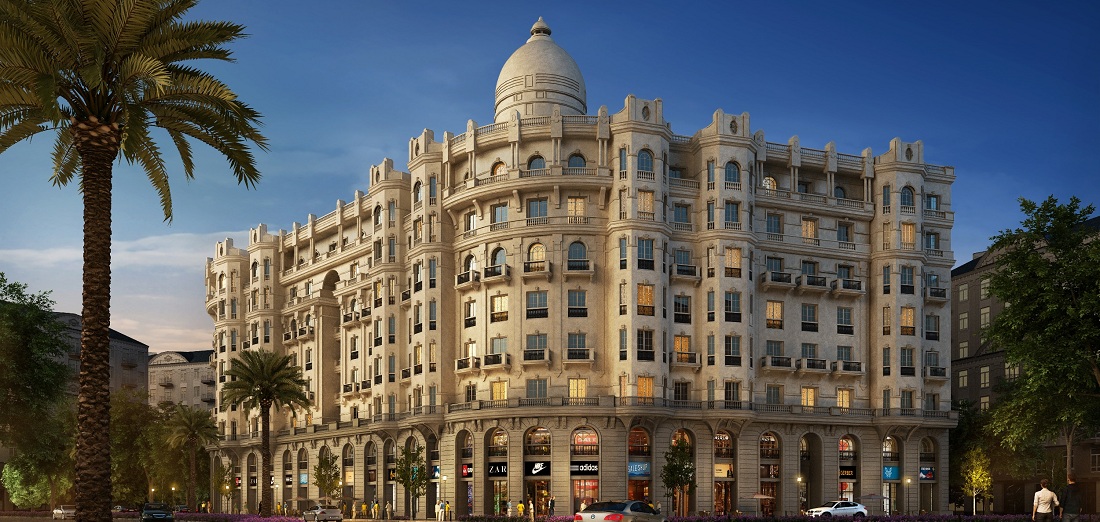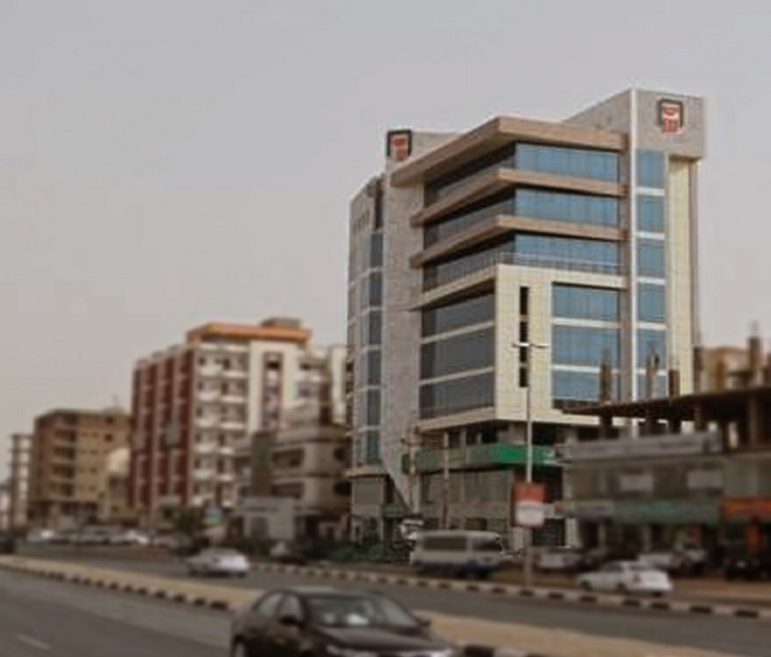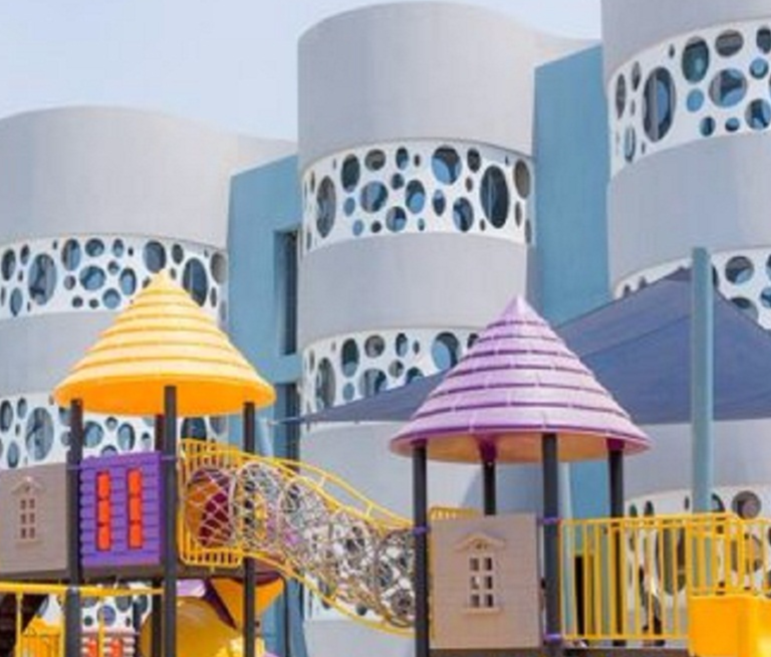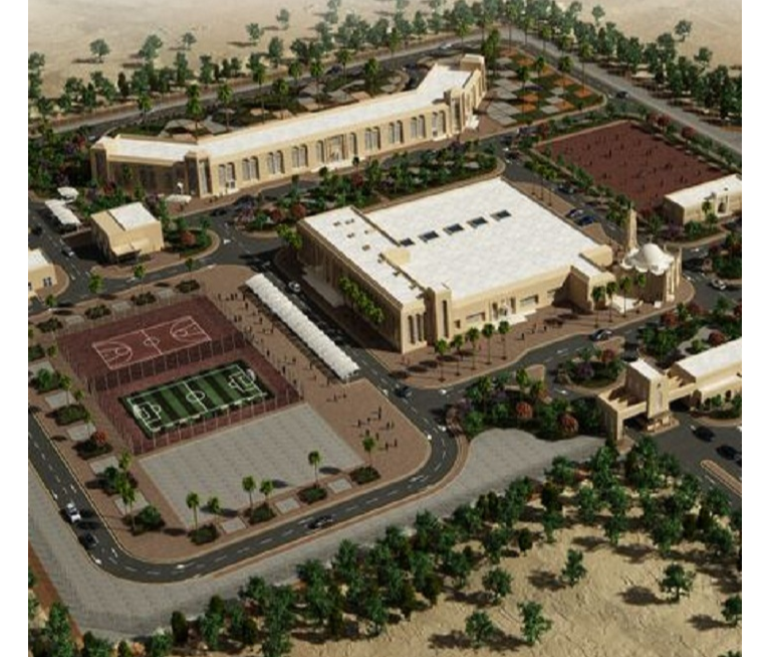Project Description
NewGiza for Educational Services aims to construct a state-of-the-art health park in New Giza. The park will include a general teaching hospital, and 4 outpatient buildings. The hospital project consists of a building with a total BUA of around 22,400 m2, and a capacity of 168 beds. It includes 5 levels: a basement, ground floor, 2 upper floors, and roof rooms; comprising different medical departments such as emergency, cath lab, operations, ICUs , endoscopy, and IVF; in addition to administrative & service departments.
Activities
- Architectural
- Communications and security systems
- Electrical
- HVAC
- Mechanical
- Medical equipment
- Medical planning
- Roads
- Structural
Scope
- Conceptual design
- Schematic design
- Tender Action
- Tender documents
Client
NEWGIZA for Real Estate & Development
LOCATION
egypt
,new-giza
,project sheet
share this project



