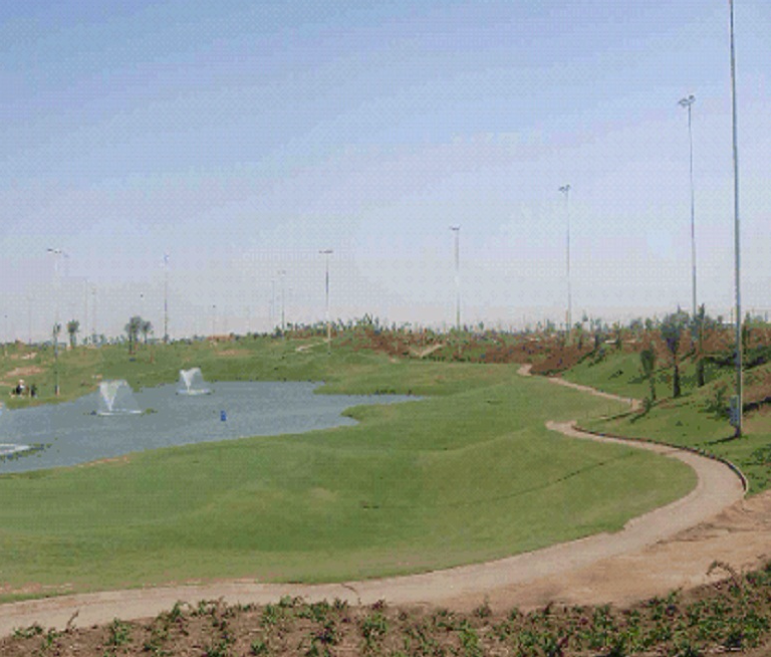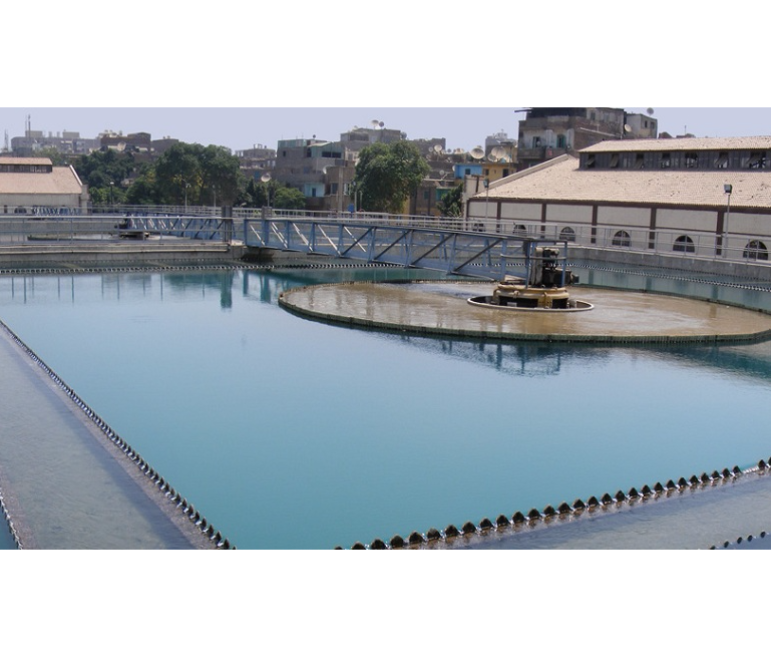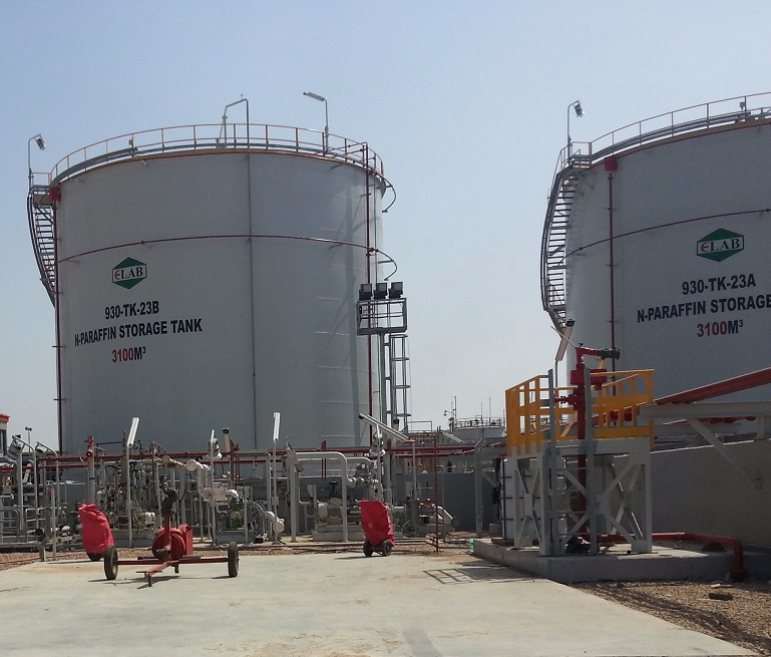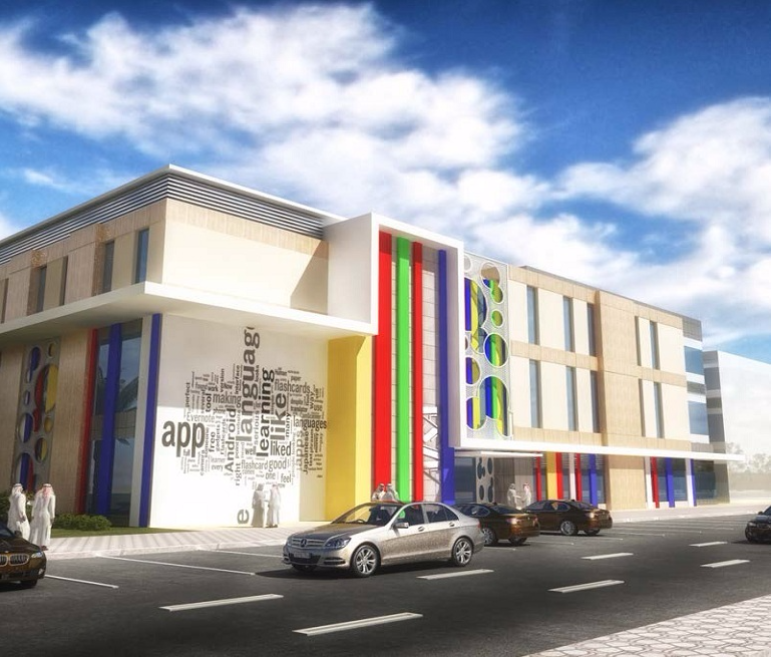Project Description
On a plot area of 78,782 m2 and footprint area of 9,477 m2; the building comprises a basement and ground floors which encompass an entrance hall, lecture hall, computer hall, Data Center, and staff offices, along with supporting services and facilities with a total built-up area of 18,392 m2.
Activities
- Architectural
- Civil Works
- Communications and security systems
- Electrical
- HVAC
- Interior Design
- Mechanical
- Structural
Scope
- Conceptual design
- Detailed design
- Schematic design
- Tender documents
Client
New Urban Communities Authority
LOCATION
egypt
,project sheet
share this project



