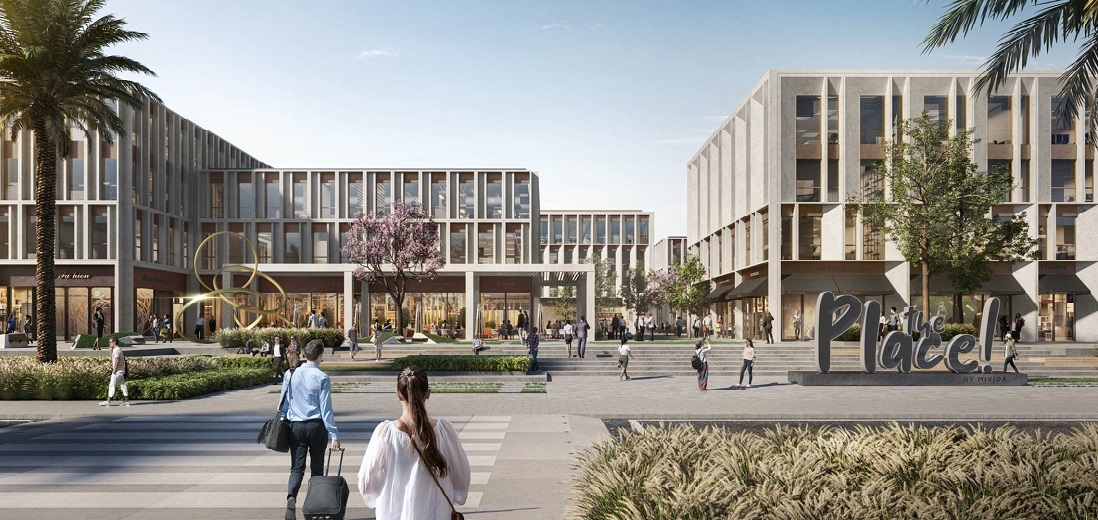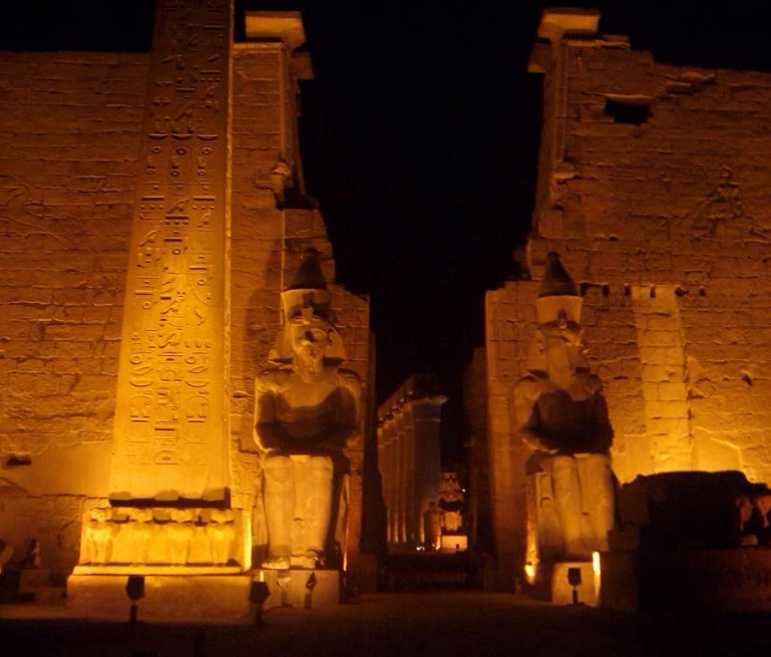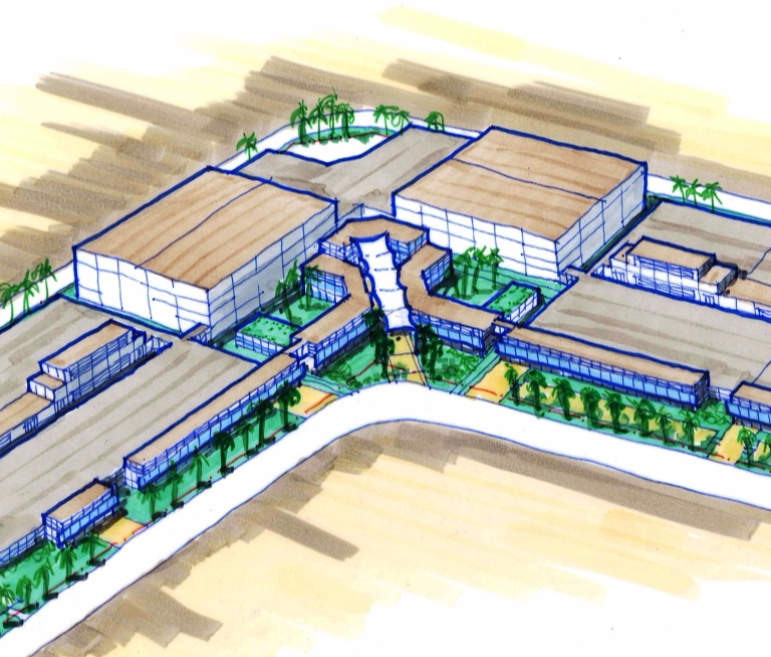Project Description
The project is located in R7 residential district (Phase I) at the New Administrative Capital. With a total built-up area of 1,186 m2; the building comprises a basement (area: 644 m2), ground (area: 331 m2), first (area: 424 m2) and second floors (area: 391 m2), in addition to a roof (area: 40 m2).
Activities
- Architectural
- Electrical
- HVAC
- Infrastructure
- Landscaping
- Low Current
- Mechanical
- Roads
- Structural
- Urban design
Scope
- Conceptual design
- Design development
- Detailed design
- IFC (Issued for construction)
- Schematic design
- Tender documents


